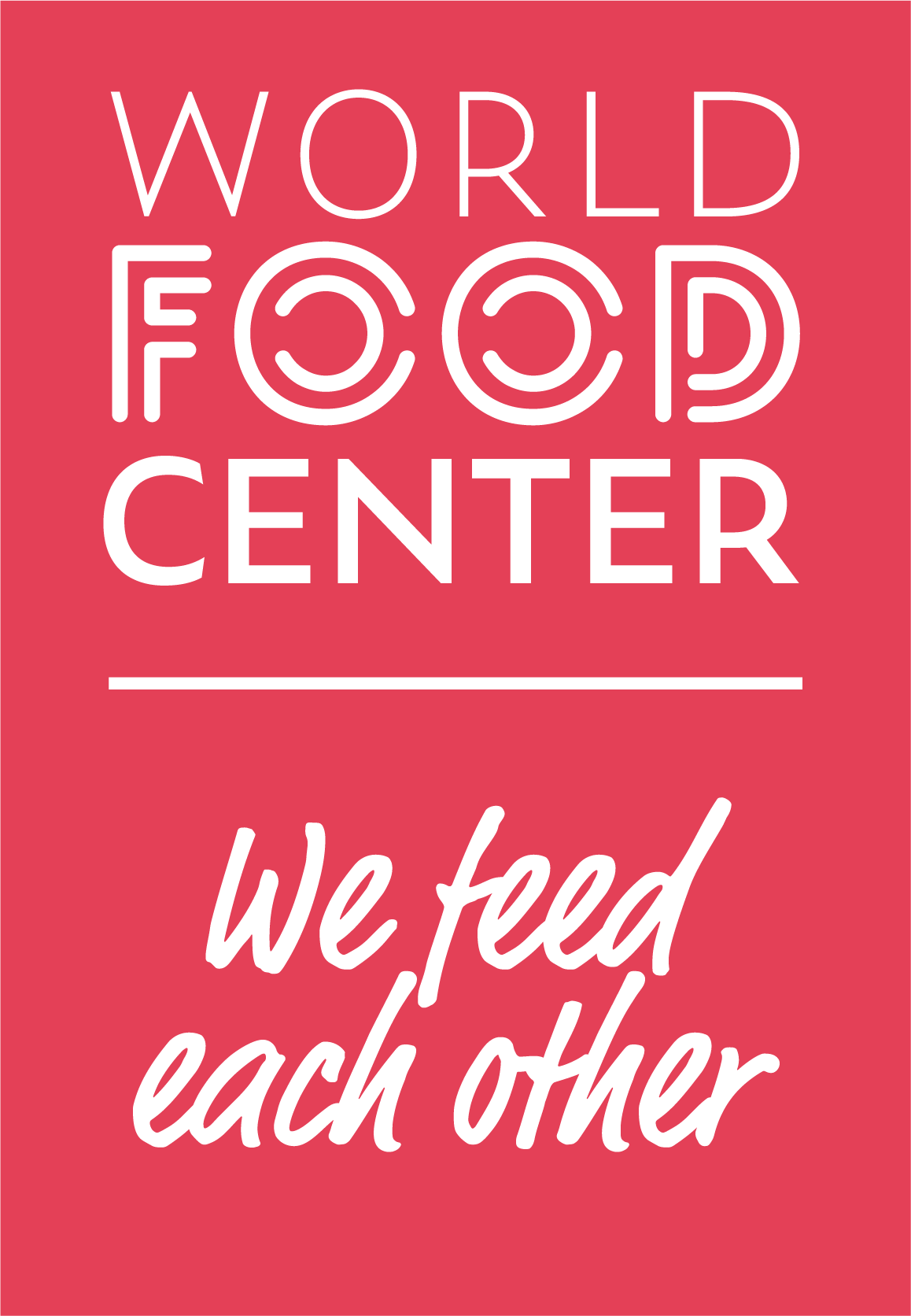Doing business at WFC
Green, healthy and inspired entrepreneurship at WFC
In recent years, agriculture and food businesses have begun making their way to the World Food Center (WFC) in Ede. Situated on the very periphery of the Veluwe and adjacent to Ede-Wageningen railway station, the greenery fans out lavishly. Almost 50 innovative businesses have already set up shop on the 28 hectares of the former Maurits Zuid barracks site. And there is room for more! A new multi-tenant building will soon be accomplished, promising a sustainable, green, healthy and inspiring working environment for businesses and organisations looking to develop and to meet.
Account manager Sander van de Pol is working on behalf of Ede local authority to make contact with interested parties for building 4 on site C of the former barracks site. He is working with Louis de Boer of developer BPD. And it is proving successful! In the current phase of contract negotiations – and he is not yet able to name names – there is interest from a number of different quarters. In addition to businesses active in the agricultural and food industries, a number of industry associations and interest groups have expressed interest in purchasing or renting space on site C and in building 4. Van de Pol isn’t surprised. The Food Valley region has enormous appeal for food businesses. Internationally, the region is highly regarded when it comes to knowledge and innovation in agriculture and food. Development of the World Food Center fits in perfectly.’

ROOTS already accommodates 27 businesses.
He has the same confidence in building 4 with its stand-out features, such as its location immediately behind the beautiful Friso barracks and amidst the greenery of the Veluwe. In addition, there is the excellent accessibility of the adjacent Ede-Wageningen railway station and the proximity of the A12 and A30 motorways, as well as the interesting range of established and new businesses on the WFC site. The two buildings of ROOTS Innovation Hub already accommodate 27 businesses whose core activities vary from insects to meat substitutes.
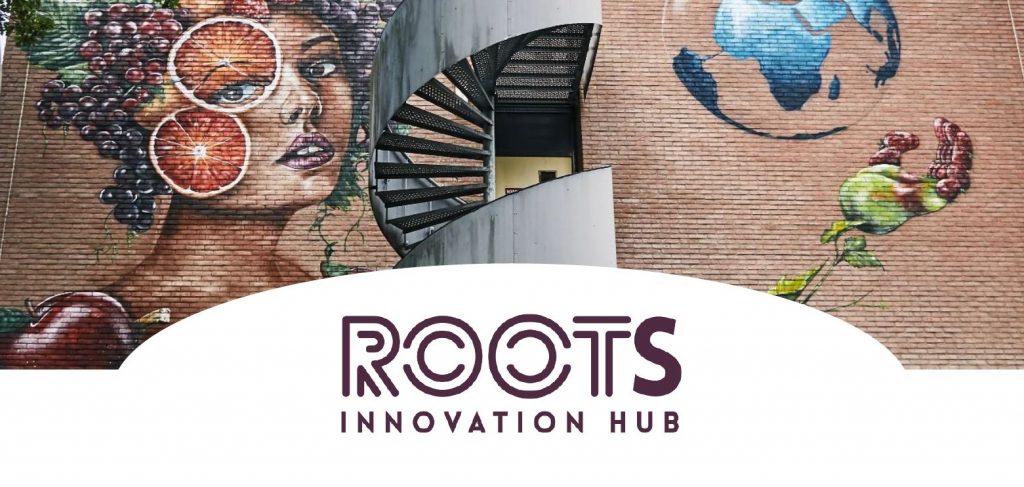
This broad and deep bundling of knowledge makes the WFC an attractive business location with international allure and impact. ‘And,’ Van de Pol adds, ‘don’t forget that this is a region with a lot of young people. Many of them are students, including those at WUR and Aeres, who are studying agricultural and food-related subjects. That makes them extremely interesting to parties on this site. There are also plans to build student accommodation as part of the 600 homes being built.’
Text continues below the image
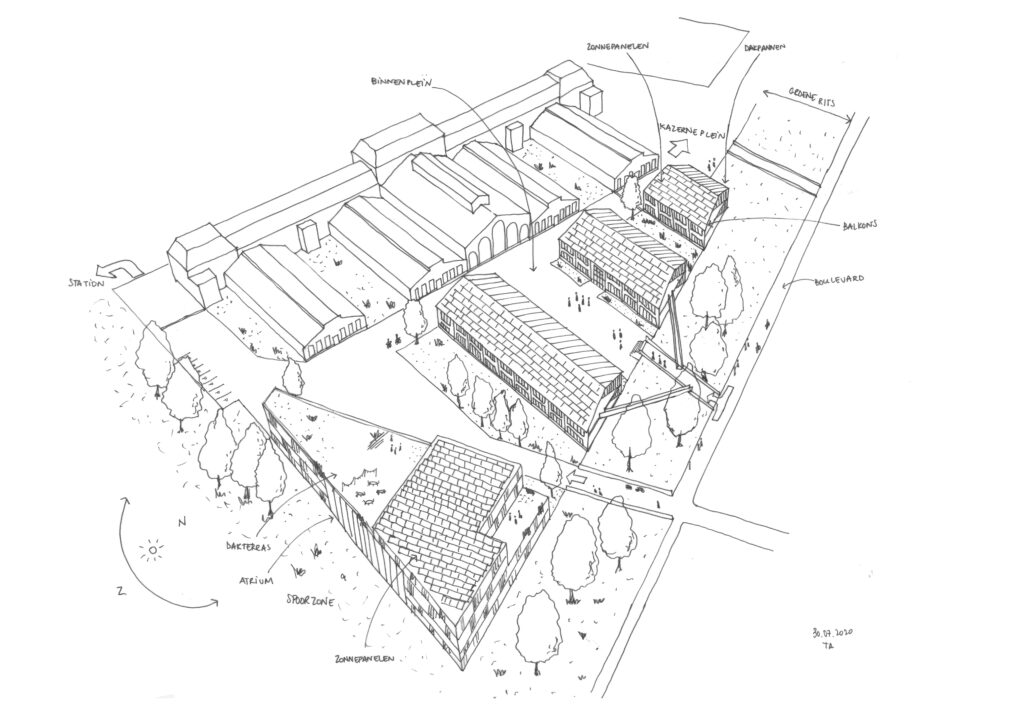
WFC is not only a place to meet fellow companies, industry organisations and knowledge institutions, but also the 330,000 consumers who will visit the WFC Experience every year starting in 2023. It will be a top tourist attraction where people can learn all about our daily food through experience.
It is clear that the role of the office is changing, and that this change is being accelerated by the coronavirus pandemic. The office is no longer just a place to open your laptop, but increasingly a place for enjoyable work and inspiring meetings. This is something that the WFC has to offer, particularly in multi-tenant building Kostergebouw 4, which will have a total area of almost four thousand square metres and is expected to be completed by May 2022. The design centres around the meeting function, explains Marijn Mees, founder of MEESVISSER architects. ‘We designed a sort of L-shaped building around a triangular atrium. That is actually the transparent segment at the heart of the building where entrepreneurs can see and meet one another and where they can plan joint meetings and activities. We have evolved our design in such a way that it still leaves room to meet the preferences of businesses who wish to set up here. In addition, people can also meet informally on top of the building, where there will be a beautiful roof garden.’
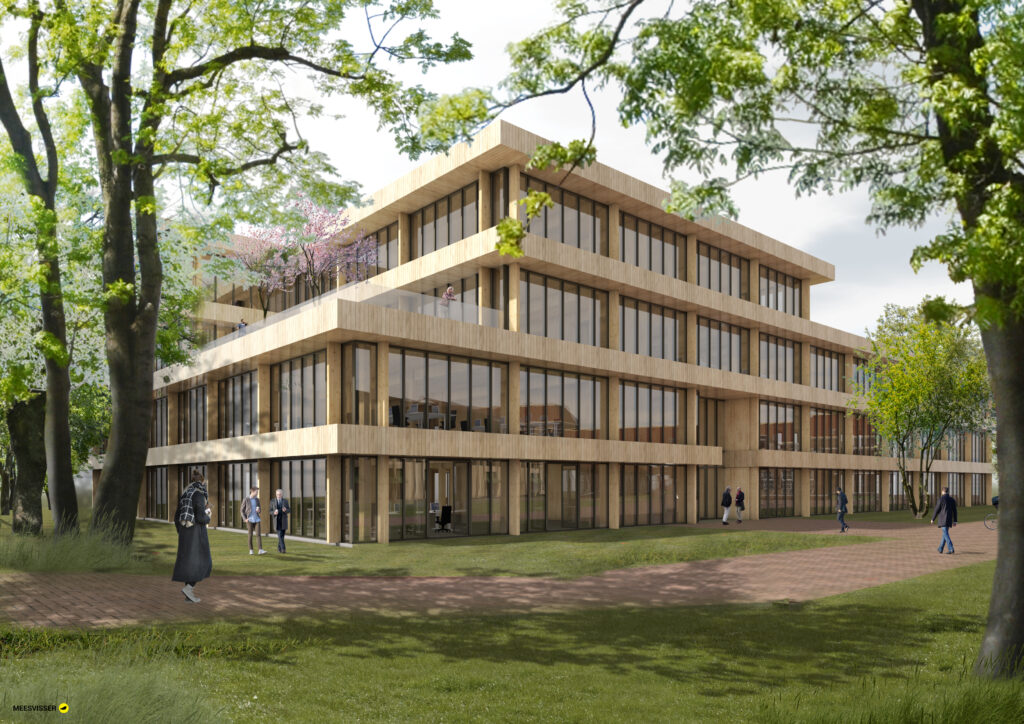
Artist’s impression of building 4 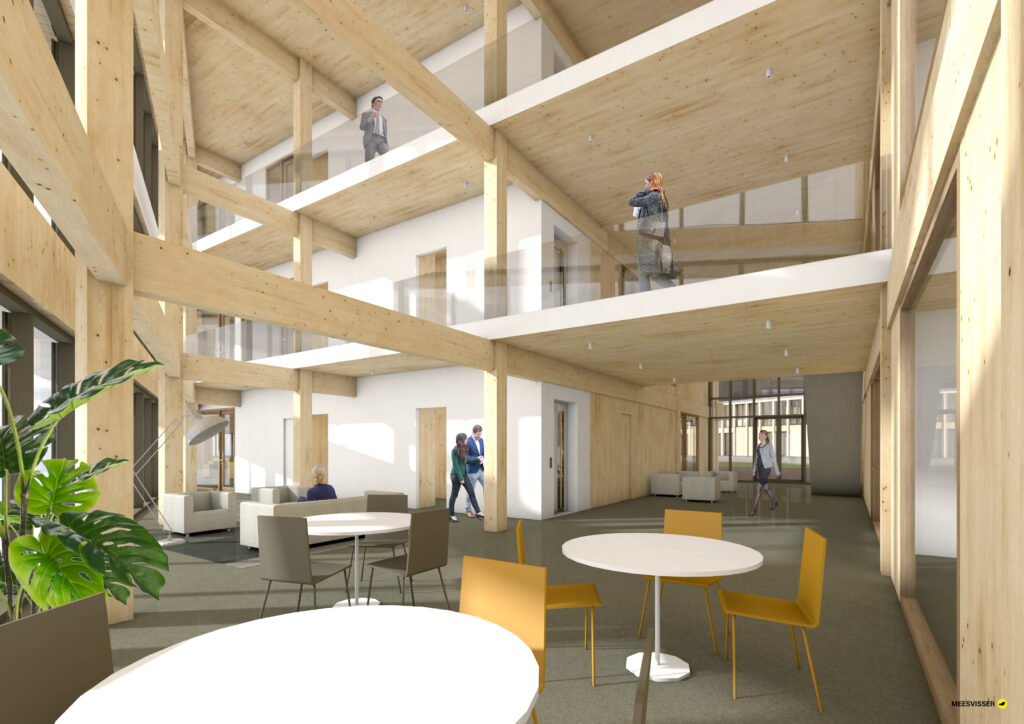
Artist’s impression of the interior of building 4 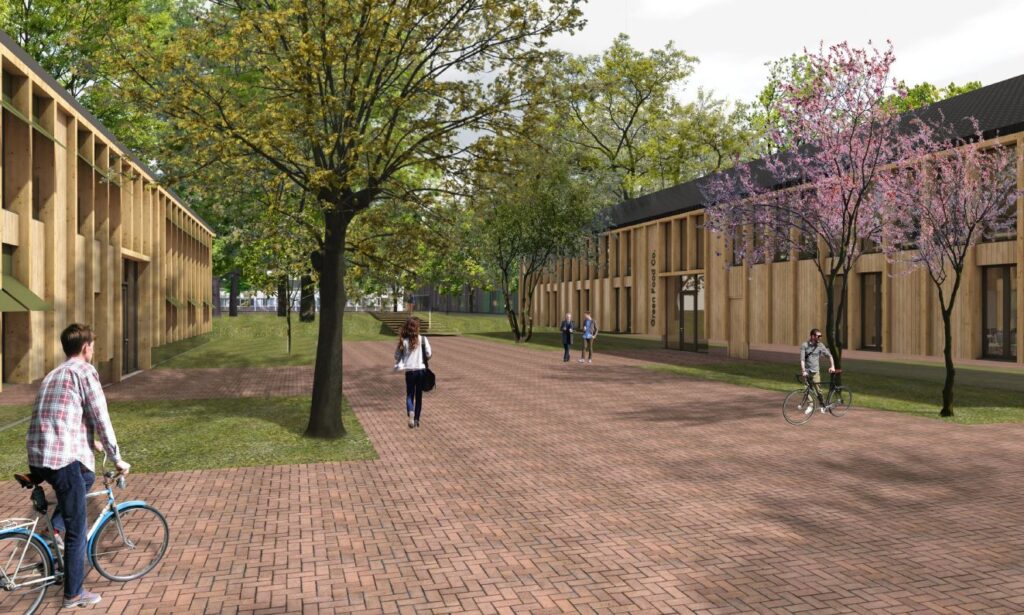
Artist’s impression of the outdoor space of site C
What’s more, there will also be a show kitchen which will offer very interesting options, explains Van de Pol. ‘The industrial professional kitchen can help businesses to implement product innovations or to train personnel, for example. It could also be used to serve lunches. We can brainstorm on this more with purchasers and tenants of space in the building.’
Wellbeing and labour productivity on the rise
In addition to its meeting function, wellbeing was also a key component of the design. Building 4, for example, will be a wooden building and a pilot for the possible large-scale roll-out on the other sites. Mees continues: ‘That makes this project unique, because although wooden construction is becoming more commonplace, it is still mostly incidental. I think there is the potential here for it to be more than that.’ The natural environment with which the building harmonises so beautifully underlines that potential. Wood also has other important advantages over concrete construction. ‘Concrete production releases a lot of carbon dioxide, while wood absorbs it. In addition wood grows by itself – in Dutch forests alone, around sixty new houses of wood grow every single day. The construction process is also much faster because wood is lighter. That removes a lot of HGV traffic, inconvenience and nitrogen emissions.’
And that’s without even mentioning all of the birds that you can kill with one stone. The indoor climate is also significantly improved, explains Mees. ‘The moisture in a wooden office is different, the acoustics are different and there are no harmful emissions from all manner of solvents that are usually found in artificial building materials. That makes things feel more comfortable, which ultimately boosts productivity.’ As nature is central, some historic wood was also moved, Van de Pol explains. Three sequoias of up to 14 metres high were moved to preserve them and to make construction possible. It took years of preparation before the trees assumed a new home on the WFC site, moved by cranes and heavy equipment. Trees with history. ‘It illustrates how we want to deal with nature. It is part of this unique region and our location within it.’
Mees concludes by expressing his enthusiasm for the design project that extends over several buildings on site C. ‘You often see that with new developments, there is an urgent quest for ideas and identity. Here, that identity already exists in the form of a fascinating combination of greenery, fantastic tall trees and a traditional barracks building.’ The design by MEESVISSER architects wanted to slot in organically. ‘As a little wink, we have reflected the profile of the Friso barracks in the end facades of the smaller buildings facing the barracks. Our designs contain subtle references to the old architecture, but in a more modern guise.’
In other words, there is a unique opportunity in the offing for businesses to do business in a green, healthy and inspired way. Space in building 4 will go on sale and be available for lease in April.
Newsletter
Stay up to date and receive our newsletter every month
Download the brochure
Establishing your business at World Food Center
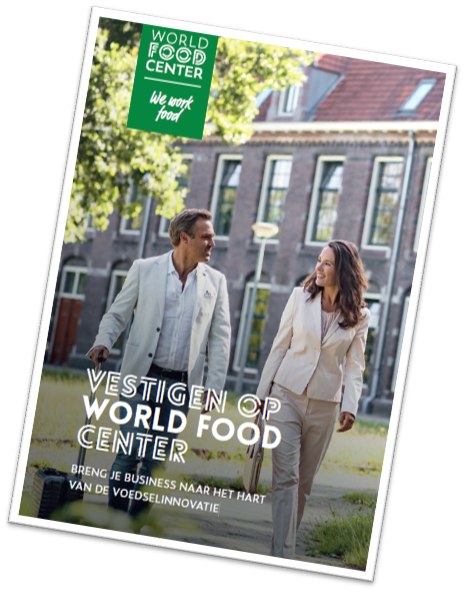
Interested in setting up your business at the heart of food innovation? See the options.
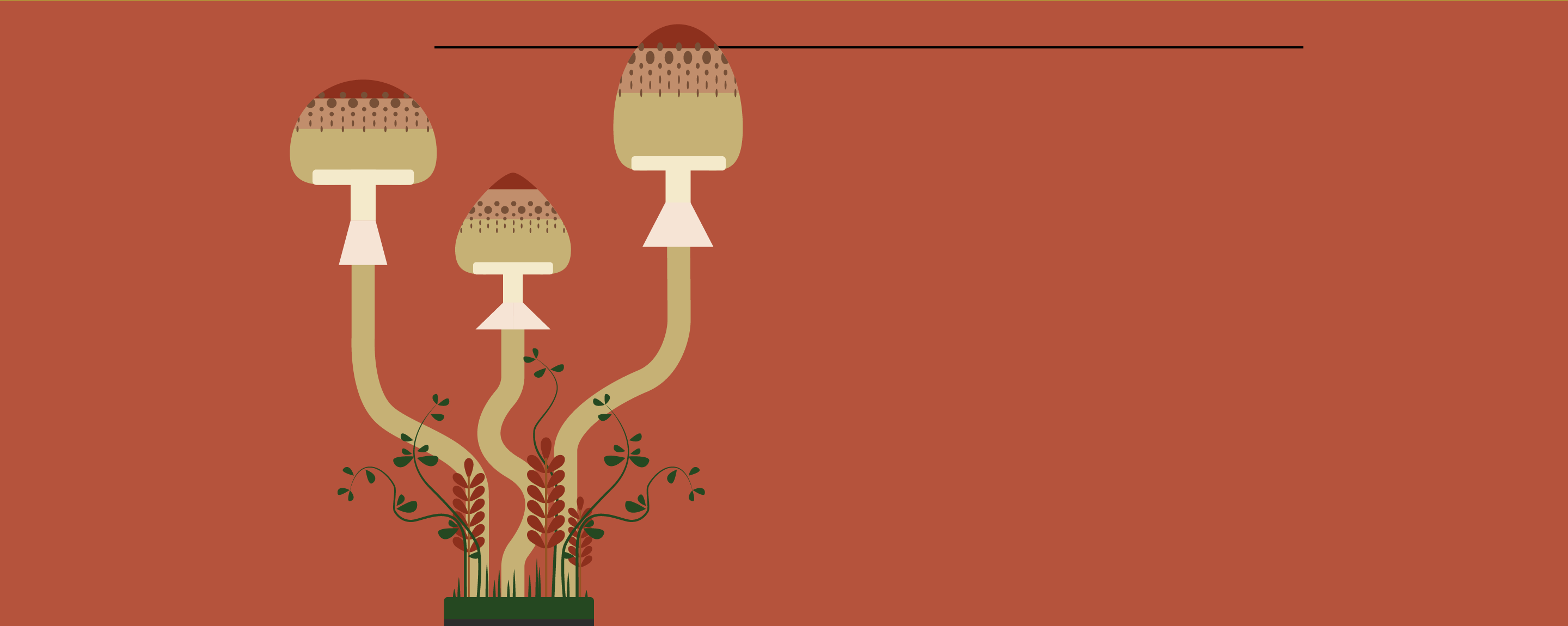
Contact me
Please leave your details and we will be in touch as promptly as possible.
